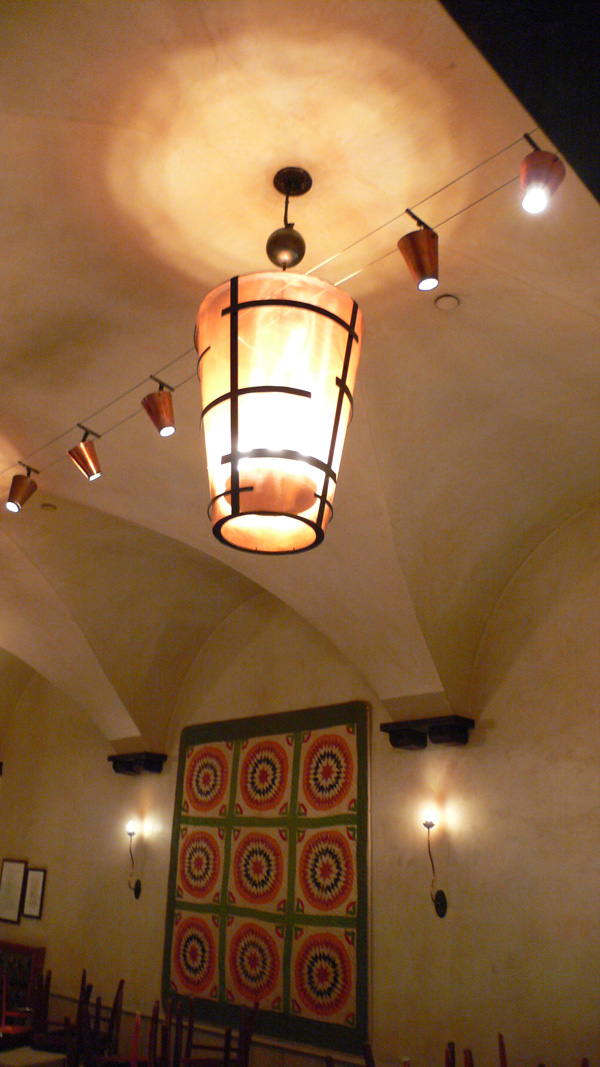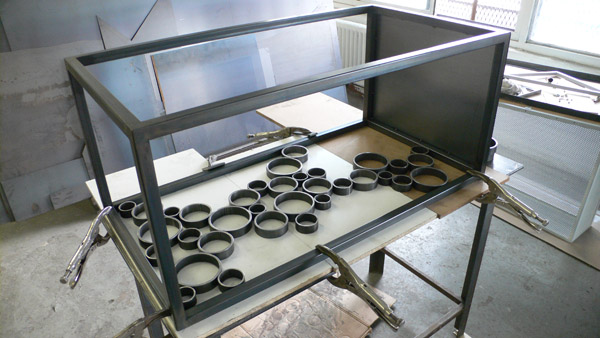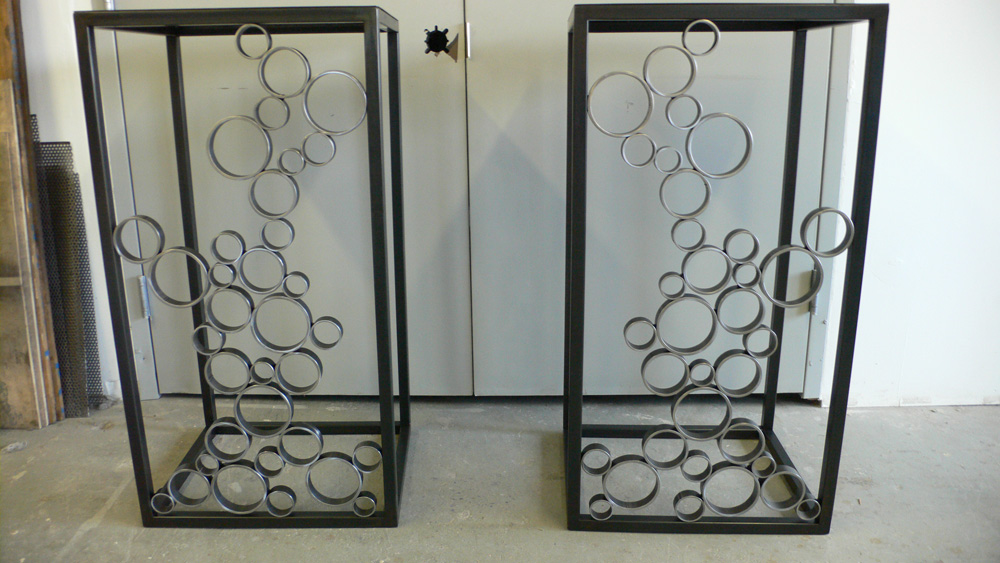The Earthship
Michael Daniel
For our summer vacation this year we went to New Mexico and Colorado. Sara, Silas and I all agree that staying in the Earthship was the highlight of our trip. Sara and I became fascinated by this design of sustainable housing after seeing Garbage Warrior, the documentary about architect Michael Reynolds, creator of the Earthship. On our way to Colorado, we were lucky enough to be able to stay for a night at one of the Earthships at the Earthship World Headquarters in Taos.
We stayed in the Phoenix Design Earthship, which is still under construction (mostly just the greenhouse and outdoor yard), so we were able to talk to a couple of the workers that were on site in the morning before we left, and learned more about the Earthship design and sustainable housing in general. The atmosphere inside the Earthship is incredibly soothing, and the air is really clean, due to all the plants growing inside. It was amazing to have a mini-jungle growing near the foot of the bed! Silas had fun running through the entire house (almost 5,500 square feet of it), and talking to the birds that lived in the greenhouse. There were even banana trees growing next to the living room area.
Entrance to The Phoenix
Silas looking up at the jungle growing inside The Phoenix
Silas running along the path inside The Phoenix
Me and Silas, sitting next to the tilapia pond
The fireplace and television in the living room
Recycled colored bottles
A photo of The Phoenix from the road leading to the highway























